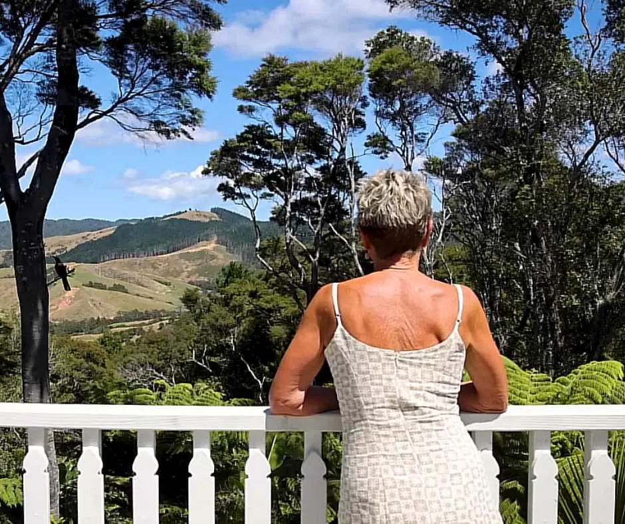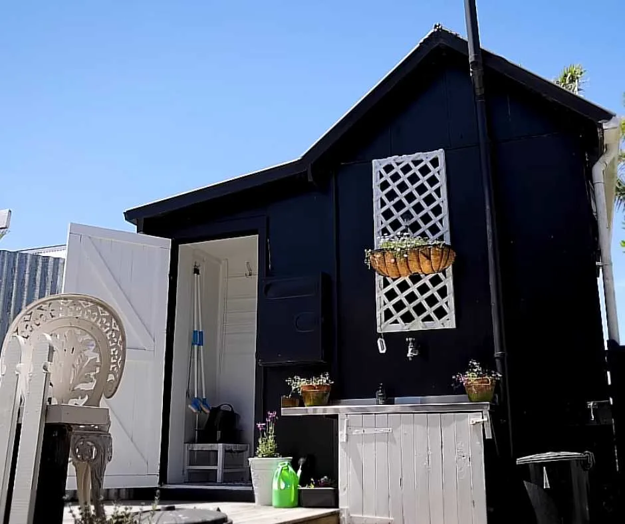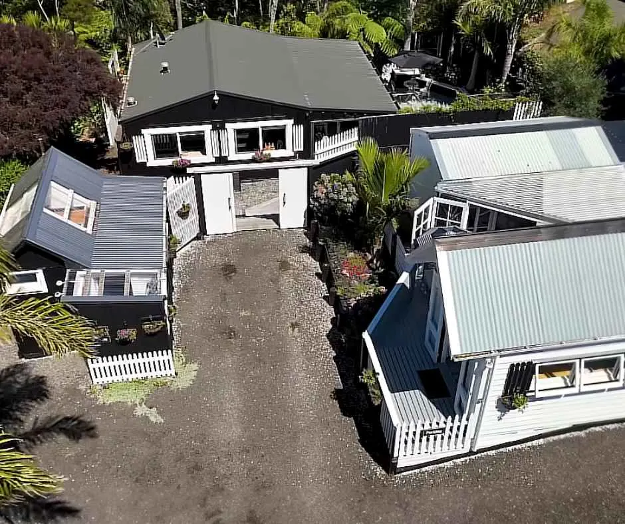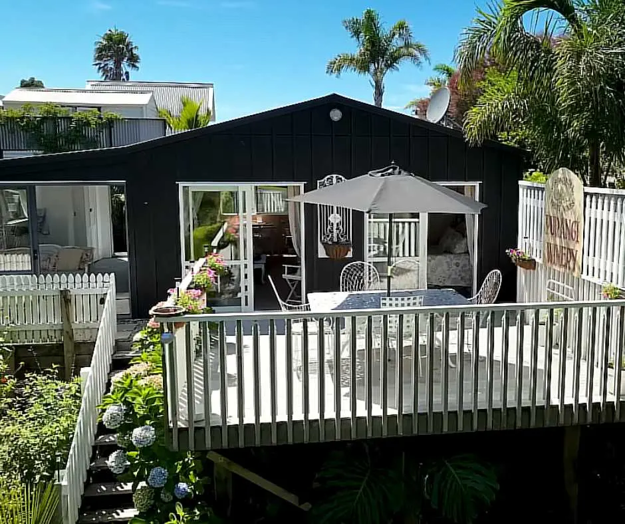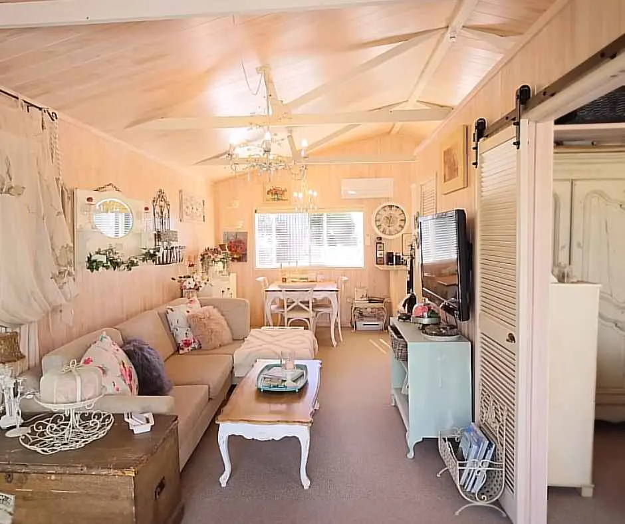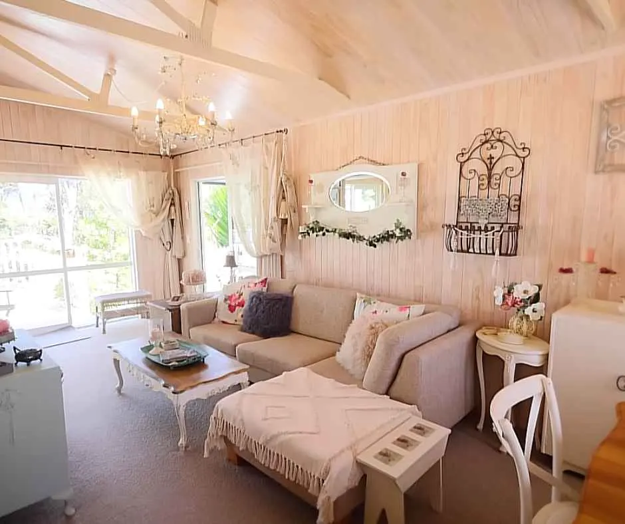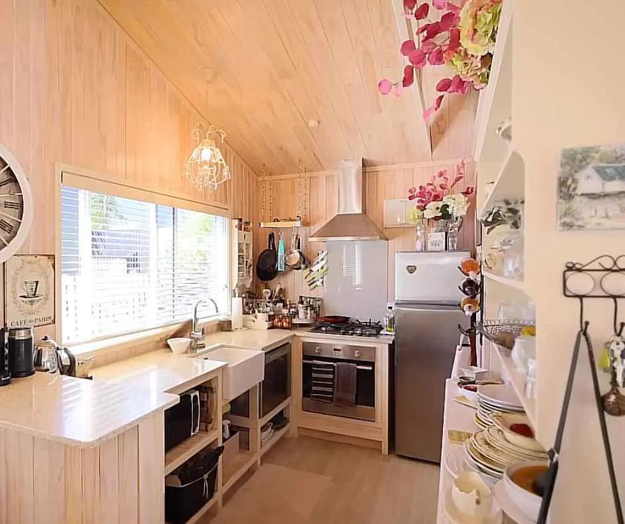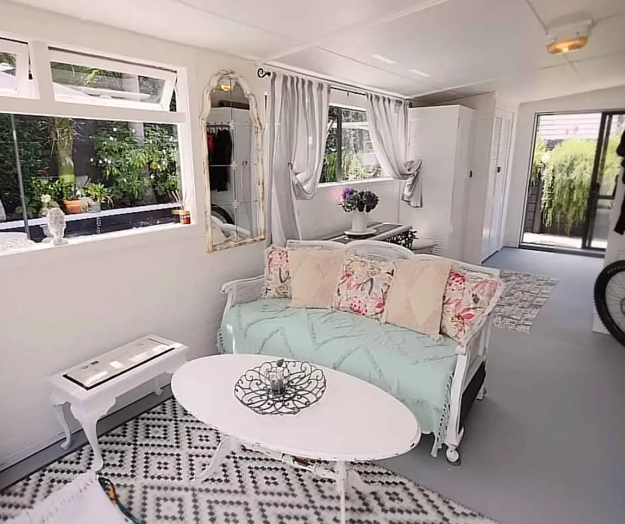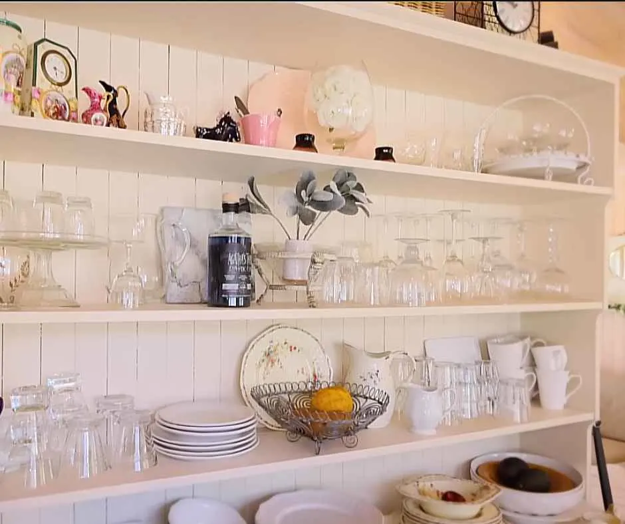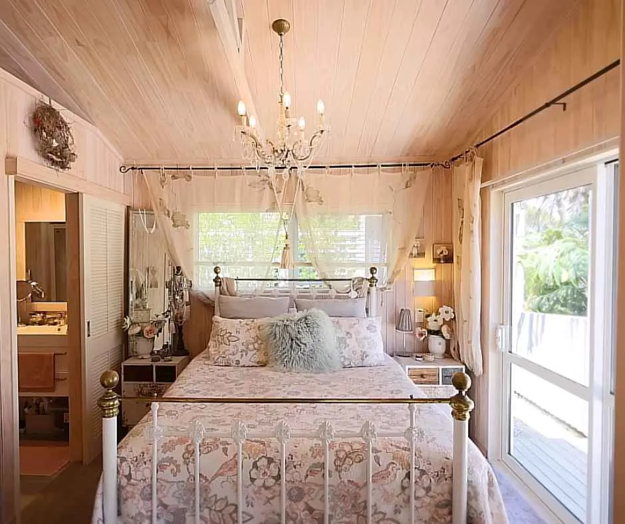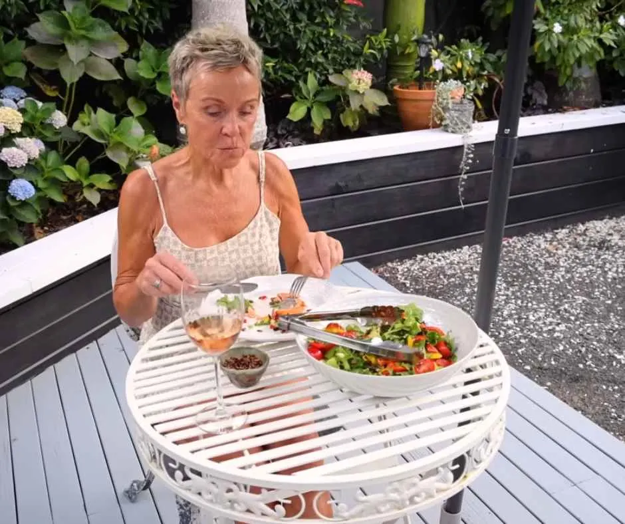A woman transformed an old garage into a cozy, beautiful home using her style, vision, and effort.
Anna stumbled upon a property that felt like a fresh start, with an old utility vibe and a garage offering the potential for transformation into a cozy home.
“It was a matter of finding something that was a blank canvas because it had an old utility and a garage,” Anna said.
She felt fortunate not to start entirely from scratch, appreciating the existing features, such as stunning sea views and a nearby bush.
Anna preserved the property’s utility, including essential amenities like a toilet and shower.
At the same time, the garage became necessary due to financial constraints and her desire for privacy.
She intentionally maintained the property’s original exterior and decided against building a conventional house.
She instead opts for cottages, which now serve as Airbnb rentals, providing financial stability and reinforcing her decision to live there.
Despite initial uncertainties about adding a deck, Anna cleared trees to create space.
She marveled at the outcome, which included notable features with personal history, such as pickets from a friend’s cafe where she had previously worked.
Anna began converting the old garage by removing the garage door and framing it, then focused on the windows.
Initially planning for a specific window design, she adjusted when she realized it could be inconvenient.
Opting for open windows allowed her to create an open atmosphere throughout the house.
She aimed for a French style with features like French doors but also added glazing for insulation, which aligned with eco rules.
Adding double glazing was a significant improvement for insulation, starting with just a concrete floor and framing in the old garage.
Going inside, Anna shows her knack for finding treasures among recycled items, admitting she’s quite the collector.
She intuitively knows what will suit her home even before bringing it in.
When asked how she does it, she simply says she visualizes it in her home.
This has shaped her unique style over time.
“It’s so funny to me because you think of a garage, which is such a utilitarian space. It’s sort of cold. But this place is just exceptional. You walk in here, and it just emanates the sense of homeliness,” she said.
She’s proud of transforming it into something remarkable, making it hard to believe it was once just an old garage.
Anna had to get the couch custom-made to fit the space, rearranging things for the bedroom and dining area while ensuring it remained comfortable and spacious for guests.
She acknowledges the challenge of fitting everything in a small space and emphasizes the importance of thinking creatively about shapes.
Her knack for thinking outside the box is evident in her decision to eschew round items, which tend to take up more room, in favor of creating an open and airy atmosphere.
She aimed for her space to reflect her taste by incorporating items from storage and her collections over time.
Anna’s home emanates a unique blend of shabby chic, French, and cottage styles, reflecting her personal taste and eclectic collection of treasures.
She values comfort above all else, ensuring her living spaces are aesthetically pleasing, inviting, and cozy.
Despite the challenges of working within a compact footprint, Anna’s ingenuity and creativity shine through as she maximizes every inch of space.
Beyond the main living area, Anna’s attention to detail extends to every corner of her home.
Thanks to Anna’s vision and hard work, the annex, once a simple carport, now serves as an additional living space.
With its open shelving and carefully curated displays, the kitchen tells a story of cherished memories and meaningful finds.
Anna’s commitment to preserving the integrity of the space while infusing it with her unique style is evident in every detail.
From the carefully selected furniture to the soft furnishings that add warmth and texture.
Anna has created a plush sanctuary in the bedroom where she can retreat and unwind.
Every piece of furniture, from the French-inspired dresser to the beachy bedside tables, is thoughtfully chosen to evoke a sense of comfort and relaxation.
The ensuite bathroom, seamlessly integrated into the space, boasts unique displays and touches that further enhance the home’s overall ambiance.
Despite the initial challenges and financial constraints of transforming an old garage into a home, Anna’s perseverance and dedication have paid off.
The initial cost of the conversion was around $61,000. Still, Anna invests in her property, constantly finding new projects to tackle and areas to improve.
“Living in a small home really makes me feel secure. It gives me that feeling of having somewhere to lay my head, of being in a safe space. It’s intimate and wraps me up in this cozy little space. Every time I walk in here, I can breathe. Whatever’s been happening outside, whether good days or bad, I come here, and it all fades away. I’m always grateful for what I have here. Always.”
Check out Anna’s stylish home from a converted old garage through the video below:
See more tiny home videos like this by following Living Big In A Tiny House.
Discover more from My Positive Outlooks
Subscribe to get the latest posts to your email.


