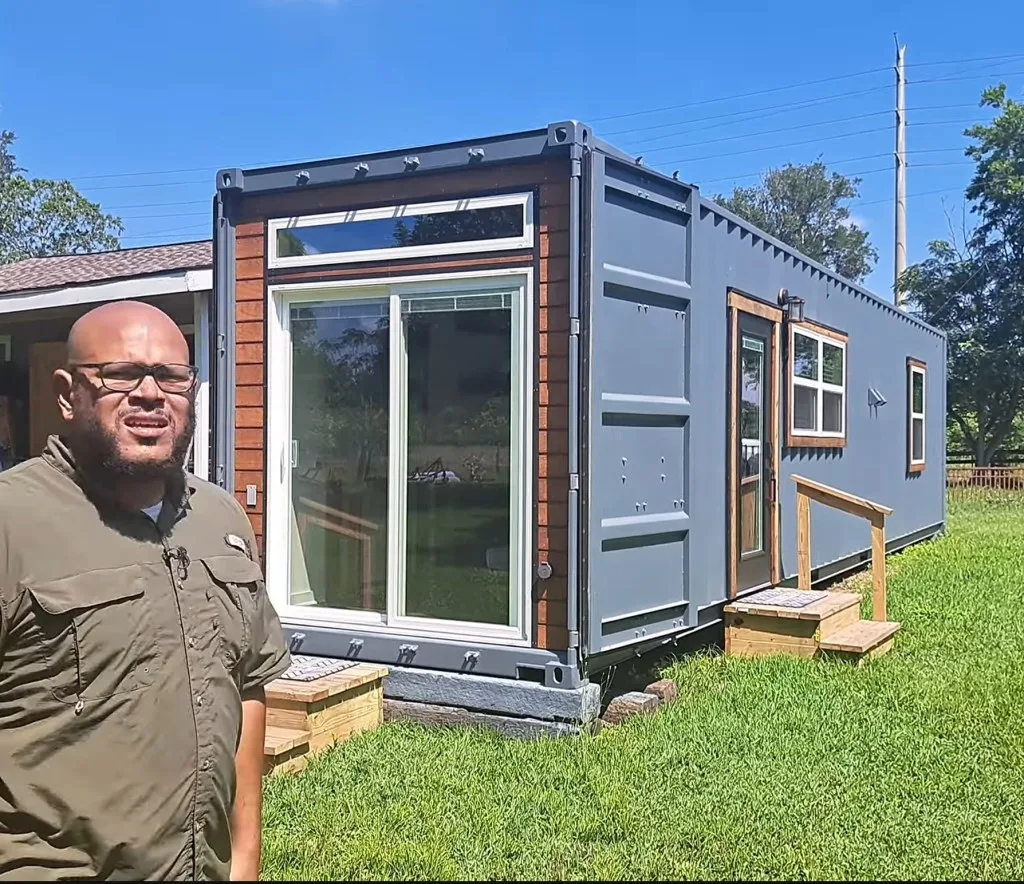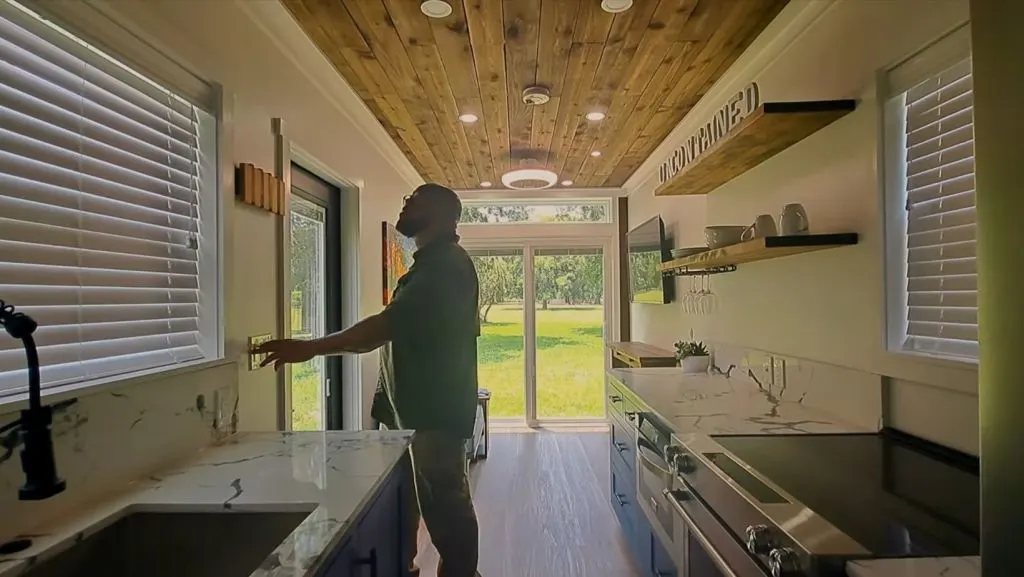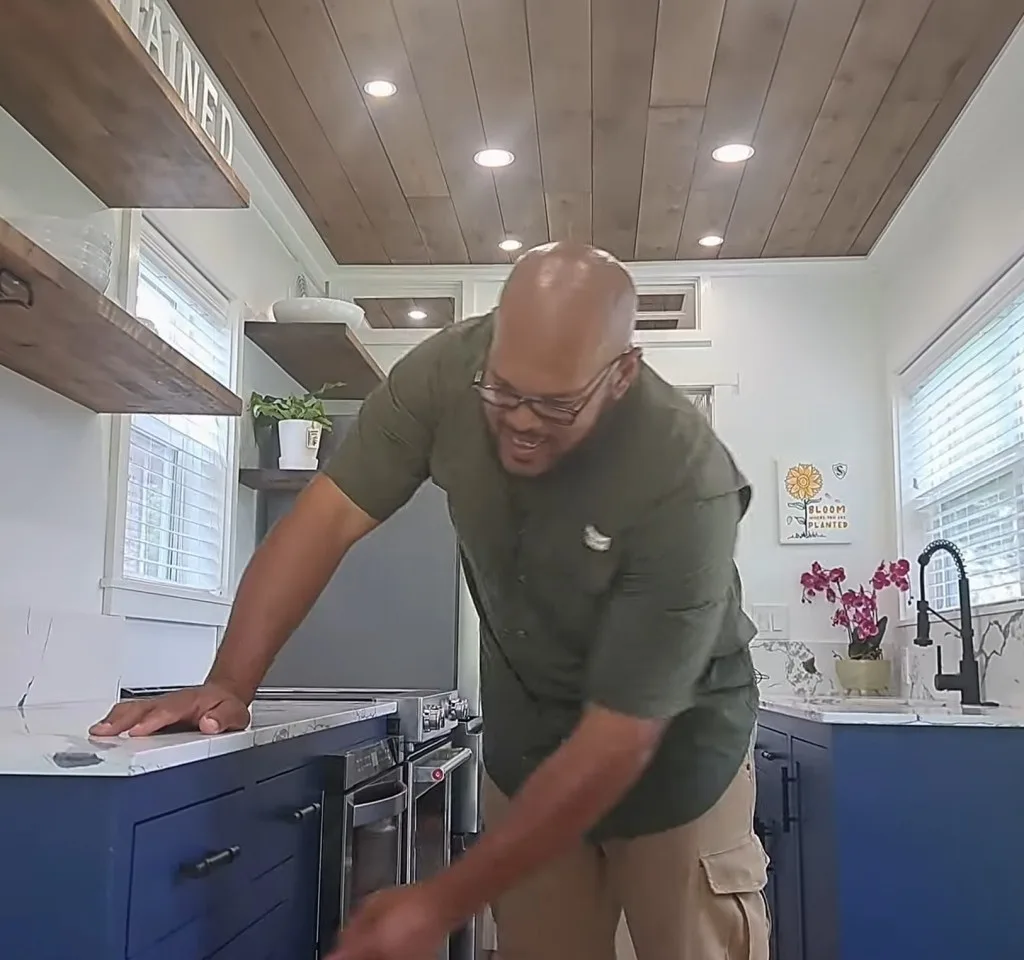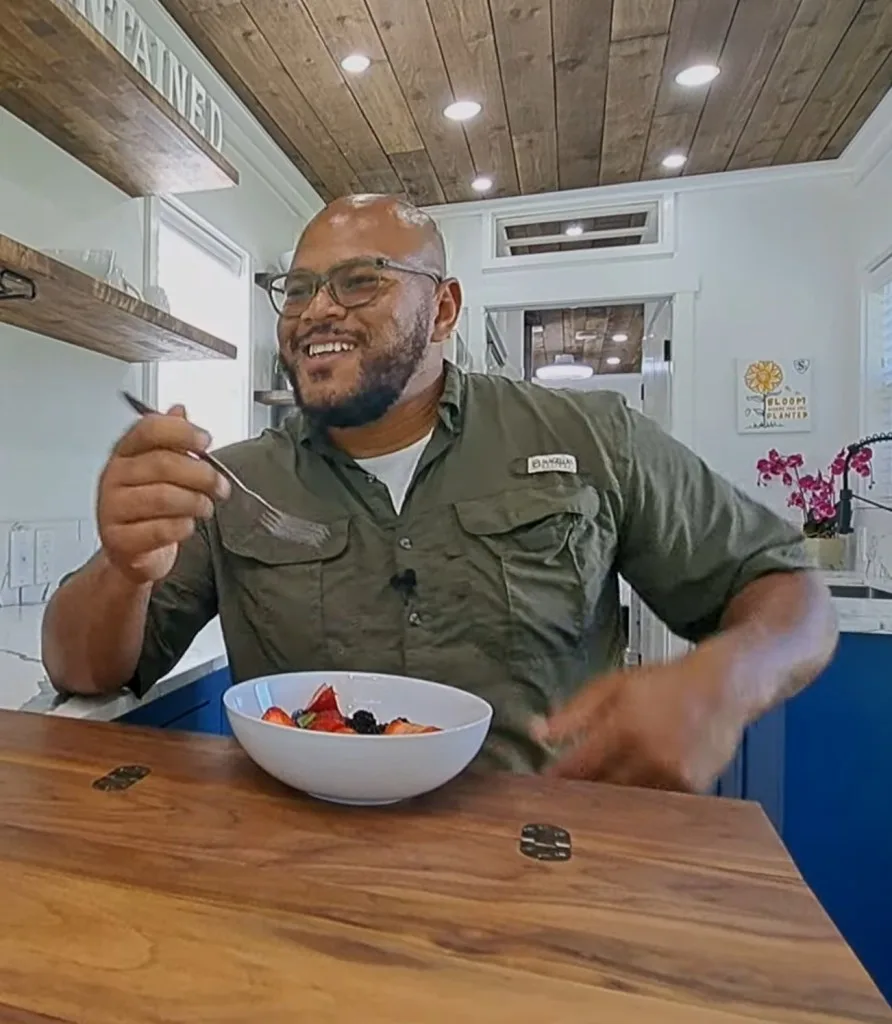Do-it-yourself or DIY projects, such as building furniture or creating one-of-a-kind decorative items, have become a popular hobby, and some of the people who enjoy DIY projects are highly skilled and can create top-quality pieces.
Micah Woods, a high school teacher from Texas with expertise in woodworking and welding, has always wanted to apply his skills and knowledge to build his home and create custom furniture and fixtures for his personal space, according to Fair Companies.
So, when his friend offered him a place to build on a sheep farm, Micah set out to find suitable shipping containers to realize his dream container home interior design.
With careful consideration, Micah made deliberate choices during his container home project. He opted for a high cube container to optimize airflow and illuminate the space, which offered increased ventilation and natural light.
Moreover, he specifically opted for a one-way container to ensure that it had not been exposed to hazardous substances.
His friend also allowed him to use the old shop right next to his container to store his tools and use the power.
According to Micah, one of the notable advantages of the chosen location for his container home is the absence of restrictive building regulations commonly found in urban areas. This unique setting allowed him to construct his dwelling without limitations or impediments.
Meanwhile, despite his extensive metalworking expertise, Micah made a notable decision regarding constructing his container home. Rather than welding a support frame after cutting openings for windows and doors, he deliberately chose not to weld. He developed a no-weld technique that others could replicate in their projects.
Months of meticulous craftsmanship went into the creation of Micah’s container home, as he built every aspect of the house and everything inside it.
He meticulously hand-crafted various wooden elements, ensuring that each piece seamlessly blended with his container home interior design.
The result of his efforts is a home that he affectionately refers to as “Uncontained Dreams.”
Micah said that when he became an adult and had kids, he realized that you only live in a small space in a house.
“Most of the time, people are in the living room watching TV or playing board games with the family in the kitchen, and then in their bedroom, they only spend very little time,” said Micah.
Micah emphasized the importance of matching furniture with the overall design of a home, pointing out a common discrepancy he noticed in both tiny and large houses. According to him, many homes lack cohesive furniture that seamlessly blends with the surrounding aesthetics.
So, Micah crafted each piece of furniture to match the house’s unique character perfectly. He believes that furniture matching the house creates a sense of harmony and unity that enhances the overall living experience.
One standout creation within Micah’s personalized container home interior design is his remarkable “piece de resistance” – a sofa built from a combination of walnut and pine.
This extraordinary piece of furniture serves a dual purpose, ingeniously transforming from a comfortable seating arrangement into a bed, effortlessly adapting to the versatile needs of the living space.
“If you want to buy something like this, I’ve seen this for four or five grand,” Mica said of his sofa.
“We built this thing for a fraction today,” he added.
The sofa has a space-saving coffee table, which he said is one of his favorite projects.
He also built an adjustable console table that doubles as a dining table and extension for his kitchen’s quartz countertop that he cut and shaped.
Micah’s kitchen is more significant than a typical tiny home because he cooks daily. It has heavy-duty cabinets and full extension, soft close drawers made of gray birch. It also has a spice/utensil rack right by the stove.
Micah said his goal is to have the kitchen functional so he doesn’t have to go anywhere while cooking.
Moreover, he said that he wants to avoid seeing anything on his kitchen countertop, even the microwave, and wants to keep it always tidy.
So, he has his microwave under the countertop, and he built an appliance garage, a cabinet that lets you plug the appliances at the back, and you won’t have to put them on the countertop.
The container home has a full-size bathroom that looks like a closet outside because of its mirror doors. Across the toilet is the actual closet and the washer/dryer.
A spacious shower room is beside the toilet, equipped with a large shower head and a telephone shower. Across the shower room is the backlit vanity mirror with anti-fog and a vanity sink.
Underneath the vanity sink are more drawers for clothes and towels.
A little further inside is the bedroom with a spacious bedroom with tons of storage and a Japanese-inspired headboard. The bed has two built-in nightstands and backlighting, providing a real vibe.
In the corner of the bedroom, Micah has another masterpiece: a custom piece of furniture that looks like art mounted on the wall, but it is a folded standing table for his laptop.
“I didn’t want to go to the grave saying ‘Man, you know I really wish I would have built a home,’ if that is I could have done anything else,” said Micah, adding that is where he got the name “Uncontained Dreams.”
“And a dream just isn’t the same if you buy it,” he added.
Check out Micah’s house with custom container home interior design by watching the video below:
For more amazing home video tours, visit: Kirsten Dirksen YouTube Channel
Discover more from My Positive Outlooks
Subscribe to get the latest posts to your email.











